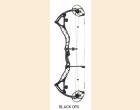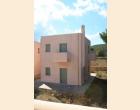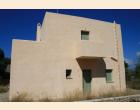
|
|
HOUSE FOR SALE IN ARONIADIKA KYTHIRON (GROUP 6 INDEPENDENT) - B
|
|
GROUP OF 6 INDEPENDENT HOUSES IN ARONIADIKA KYTHIRON
BUILDING Z
Once you enter in Aroniadika village, you should continue for 500 meters and you will find, on your left-hand, the big church of “Metamorphosis Tou Sotiros”. At that point you should turn left and after 150m you will meet, at your right, the group of 6 residences, before the church of “Agios Charalampos”. Leave your car at the parking of 280 M2, follow the central path of the plot and you will find the 1st residence, the building Z, at your right hand.
Ιt is a two story-house built at the highest point of the plot with an amazing view. The ground-floor consists of a single-space used as kitchen, living room and dining room and a wc, which has a small storage place. In the first floor, there are 2 bedrooms, a small corridor and a bathroom. The residence is surrounded by a terrace. At the left of the home, there is the warehouse, which has a surface of 9 M2, leaned on the building through an arch.
The residence is surrounded by a “smooth” space of 260M2 and is divided from the rest of the plot through a low wall built by stones.
|
BULDING
|
Z
|
|
Area
|
87,6 Μ2
|
|
Storage room
|
9 Μ2
|
|
Land use
|
about 245 Μ2
|
|
1st floor
|
2 bedrooms + bathroom
|
|
ground floor
|
kitchen, living room, dining room and a wc
|
|
heating-cooling
|
There are ready lines for air condition and central heating
|
|
Water supply
|
Local network
|
|
Electricity
|
Local network
|
|
phone network
|
Yes
|
|
Windows and doors
|
hardwood double glazed
|
|
Parking places
|
1+1
|
FOR FACADE BUILDING PLANS CLICK HERE FOR FLOOR BUILDINGS PLANS CLICK HERE
FOR MORE INFORMATIONS PLS CALL +30 6944 62 66 49
|
|
|
225.000,00EUR
|
|
|

|
|
BOWTECH COMPOUND BOW BOSS
|
|
BOWTECH BOSS
Gone are the days of limitations for long draw archers. PowerShift Technology delivers versatility unmatched by any compound bow on the market. The Boss, measuring a full 36″ axle to axle, has a 7″ brace height and a draw length range from 26″ all the way out to 31.5″. Not only are there no limitations for the long draw archers, we outfitted the Boss with our award winning technologies such as the OverDrive Binary Cams for impeccable tuning and consistency, Center Pivot Extreme for unmatched accuracy and speed and FLX-Guard to eliminate riser torque. The Boss really is Bigger, Better, Bolder.
|
BOWTECH BOSS
|
|
Handle
|
Rh or Lh
|
|
Draw length
|
26,5” – 32”
|
|
Draw weight
|
50-60-70 lbs
|
|
Weight
|
4,6 γραμ.
|
|
Color
|
Black, blue, green, red
|
|
Brace height
|
7 “
|
|
Length
|
36 ”
|
|
ATA
|
333 fps
|
|
Material
|
Αλουμίνιο
|
|
Let off
|
80 %
|
To takes place an order with a deposit of 20% of the value and delivery is available upon request
Address : 61, Stournari str. Athens 104 32
Tel. 0030 210 5225 007 - 0030 210 5234 425
The freight is 10,00€ for all the deliveries to the Greek area. |
|
|
225.000,00EUR
|
|
|

|
|
HOUSE FOR SALE IN ARONIADIKA KYTHIRON ( GROUP 6 INDEPENDENT ) -
|
|
GROUP OF 6 INDEPENDENT HOUSES IN ARONIADIKA KYTHIRON
BUILDING G
Once you enter in Aroniadika village, you should continue for 500 meters and you will find, on your left-hand, the big church of “Metamorphosis Tou Sotiros”. At that point you should turn left and after 150m you will meet, at your right, the group of 6 residences, before the church of “Agios Charalampos”. Leave your car at the parking of 280 M2, follow the central path of the plot and you will find the 3d residence, the building G, at your left.
Ιt is a two story-house built at the highest point of the plot with an amazing view. The ground-floor consists of a single-space used as kitchen, living room and dining room and a wc, which has a small storage place. In the first floor, there are 2 bedrooms, a small corridor and a bathroom. The residence is surrounded by a terrace. At the left of the home, there is the warehouse, which has a surface of 9 M2, leaned on the building through an arch.
The residence is surrounded by a “smooth” space of 260M2 and is divided from the rest of the plot through a low wall built by stones.
|
BULDING
|
G
|
|
Area
|
87,6 Μ2
|
|
Storage room
|
9 Μ2
|
|
Land use
|
about 230 Μ2
|
|
1st floor
|
2 bedrooms + bathroom
|
|
ground floor
|
kitchen, living room, dining room and a wc
|
|
heating-cooling
|
There are ready lines for air condition and central heating
|
|
Water supply
|
Local network
|
|
Electricity
|
Local network
|
|
phone network
|
Yes
|
|
Windows and doors
|
hardwood double glazed
|
|
Parking places
|
1+1
|
FOR FACADE BUILDING PLANS CLICK HERE FOR FLOOR BUILDINGS PLANS CLICK HERE
FOR MORE INFORMATIONS PLS CALL +30 6944 62 66 49
|
|
|
225.000,00EUR
|
|
|

|
|
HOUSE FOR SALE IN ARONIADIKA KYTHIRON ( GROUP 6 INDEPENDENT ) -
|
|
GROUP OF 6 INDEPENDENT HOUSES IN ARONIADIKA KYTHIRON
BUILDING D
Once you enter in Aroniadika village, you should continue for 500 meters and you will find, on your left-hand, the big church of “Metamorphosis Tou Sotiros”. At that point you should turn left and after 150m you will meet, at your right, the group of 6 residences, before the church of “Agios Charalampos”. Leave your car at the parking of 280 M2, follow the central path of the plot and you will find the 1st residence, the building Z, at your right hand.
Ιt is a two story-house built at the highest point of the plot with an amazing view. The ground-floor consists of a single-space used as kitchen, living room and dining room and a wc, which has a small storage place. In the first floor, there are 2 bedrooms, a small corridor and a bathroom. The residence is surrounded by a terrace. At the left of the home, there is the warehouse, which has a surface of 9 M2, leaned on the building through an arch.
The residence is surrounded by a “smooth” space of 210 M2 and is divided from the rest of the plot through a low wall built by stones.
|
BULDING
|
Z
|
|
Area
|
87,6 Μ2
|
|
Storage room
|
9 Μ2
|
|
Land use
|
about 260 Μ2
|
|
1st floor
|
2 bedrooms + bathroom
|
|
ground floor
|
kitchen, living room, dining room and a wc
|
|
heating-cooling
|
There are ready lines for air condition and central heating
|
|
Water supply
|
Local network
|
|
Electricity
|
Local network
|
|
phone network
|
Yes
|
|
Windows and doors
|
hardwood double glazed
|
|
Parking places
|
1+1
|
FOR FACADE BUILDING PLANS CLICKHERE FOR FLOOR BUILDINGS PLANS CLICK HERE
FOR MORE INFORMATIONS PLS CALL +30 6944 62 66 49
|
|
|
220.000,00EUR
|
|
|
|

